rifle retrofit passive house
the why
Honestly, who doesn’t want a comfortable and healthy home? The home was purchased in 2022 by our client to suit their growing family, and at the top of their list, they were trying to find a sustainable home in Melbourne to raise their family. Unfortnatly, these types of homes are not just sitting around, so the decision was made to purchase something and then turn it into something that would be more comfortable. Initially, there was no conversation about creating a passive house, but as the conversation evolved, they realised they needed a passive house builder to aid them with their journey. So we joined the conversation and started to work out what is possible in this house. Can we actually turn this once-volume builder house into a passive house? Is it even possible? So we ran the numbers, and with a few tweaks, we can seek EnerPHit status on the project.
the details
We always say that any good project needs collaboration between passive house builders in Melbourne and passive house architects. Since this project was originally the baby of HeHe design, we did not need an architect involved in this process and were able to manage everything through an interior designer.
the how are we going to make this a passive house
-
We will be using uPVC windows from Binq that are tripled glazed with warm edge spacers
-
To get the home airtightness, we will be using proclimas internal membrane “intello” to get under the required 1ACH.
-
Since we have a brick veneer structure, we are adding polyester R2.7 batts to the existing walls and another R1 to the service cavity
-
We are sucking out all the old insulation and replacing it with an R6.0 layer on top of the intello and another R2.0 between the plaster and intello
-
This is the secret sauce of the project and we are using a spray in cork that will act not only as the floor insulation but also the final floor covering
-
As always we only use the best products on a project and will be installing the Zehnder Q350 on the project.
the sustainable home credits
what is EnerPHit
All good projects require collaboration, so who are they people that have made this possible?
Location
Williamstown, Victoria
Interior Designer
HeHe Design
Builder
Carland Constructions
We believe that sustainability is a bit of a bullshit word. We can sell ourselves as sustainable builders that use sustainable construction methods, but what does this really mean? Below, we have added the credits on what we think will be possible on this project, and as it continues, we will either add or remove these credits depending on what actually happens onsite. We don’t want to put a tick on our recycling process if we can’t recycle anything. We don’t want to say we are putting solar on the roof when this might not be installed for a few years. We just want to be honest and upfront to let you know what actually happens rather than base this on some hypothetical bullshit just so we can sell ourselves as green builders!!!
Renovating and retrofitting a home is a lot harder than building new. You have to work around the old frame and structure, which can present us with many challenges. If you’re after a sustainable home and looking to renovate, you should aim for the EnerPHit standard. EnerPHit is a standard and certification developed by the Passive House Institute for retrofitting existing buildings to the Passive House standard, addressing the challenges of upgrading older buildings to meet these high-performance standards. The goal is to reduce energy consumption, enhance occupant comfort, and minimise environmental impact in existing structures. As an expert Passive House builder, this is the first EnerPHit project we are working on, and to say we are excited is an understaement.


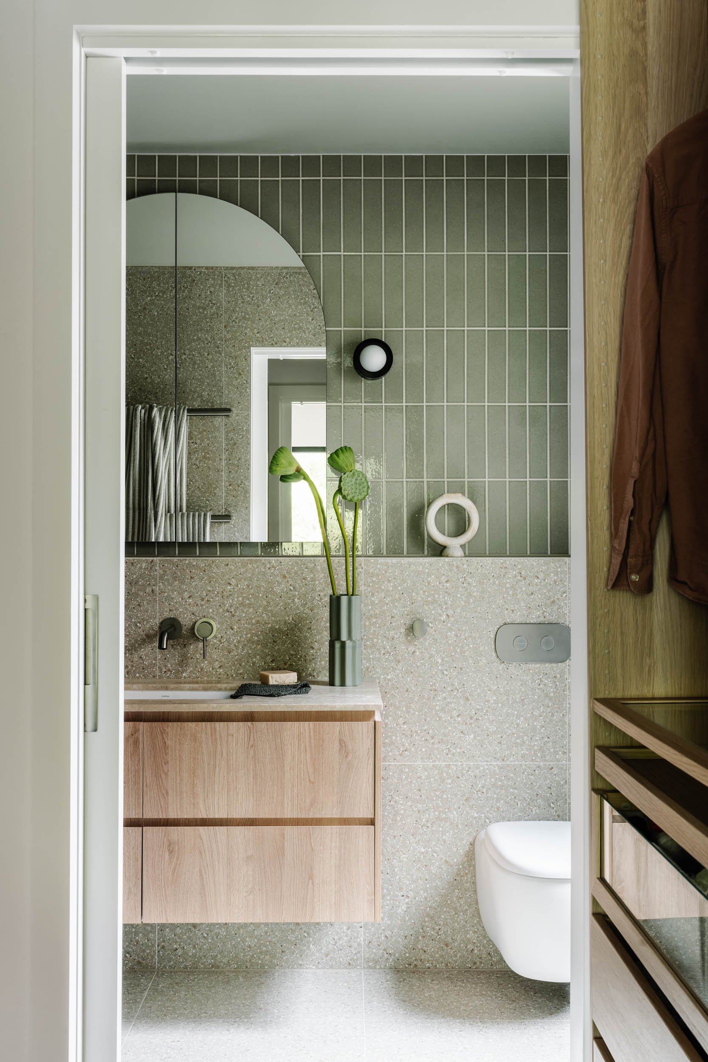

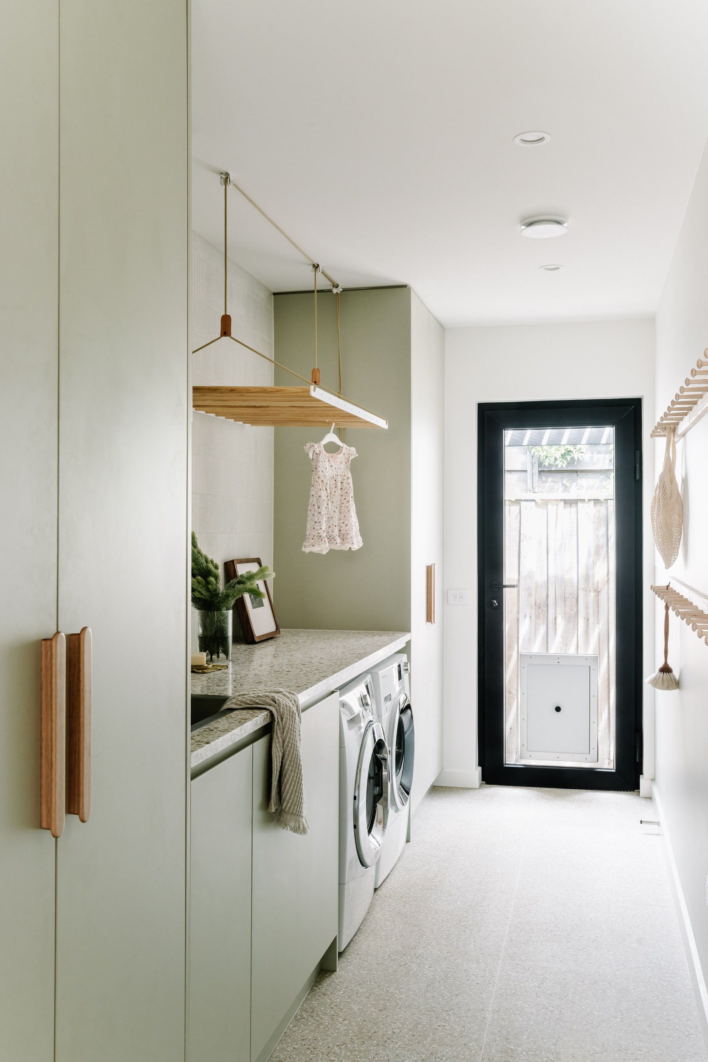

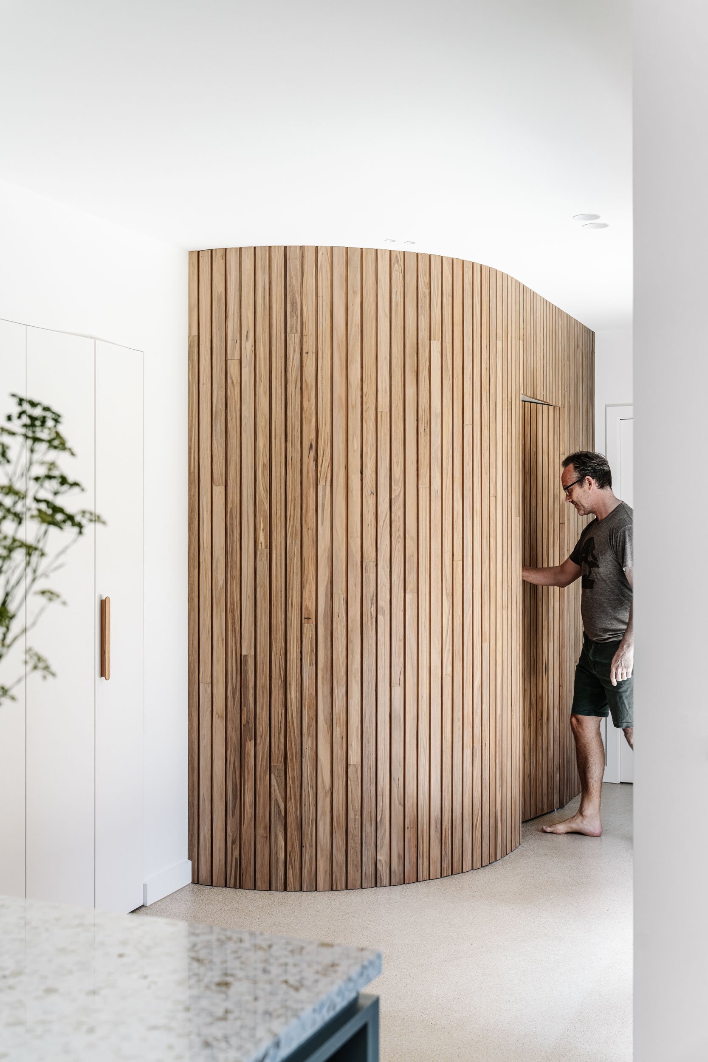

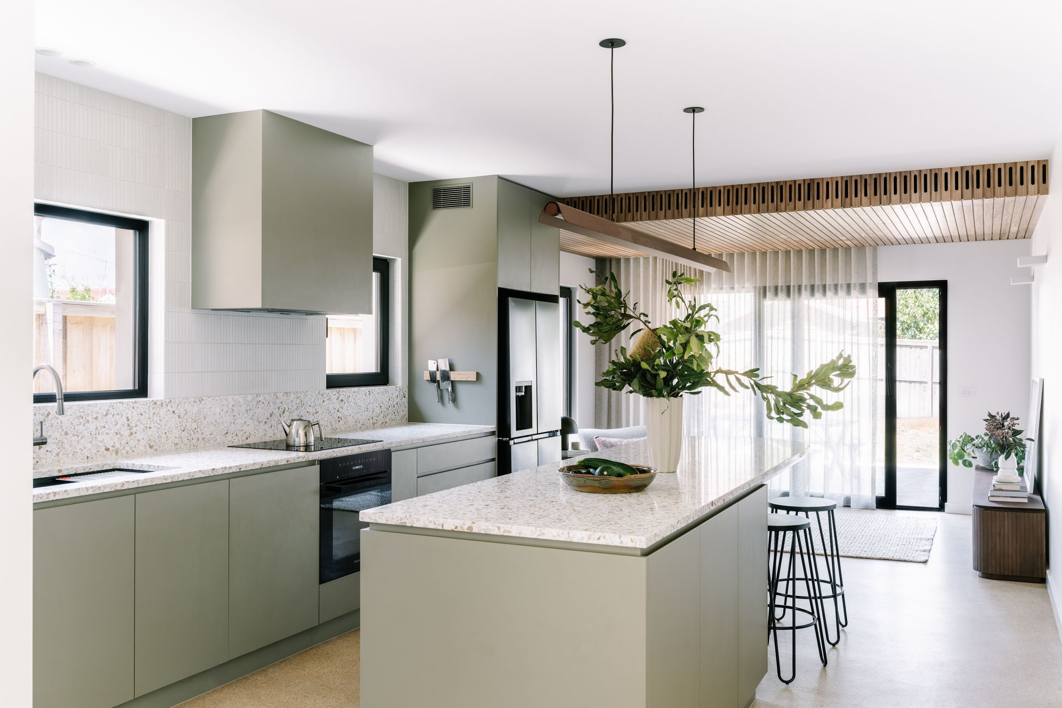




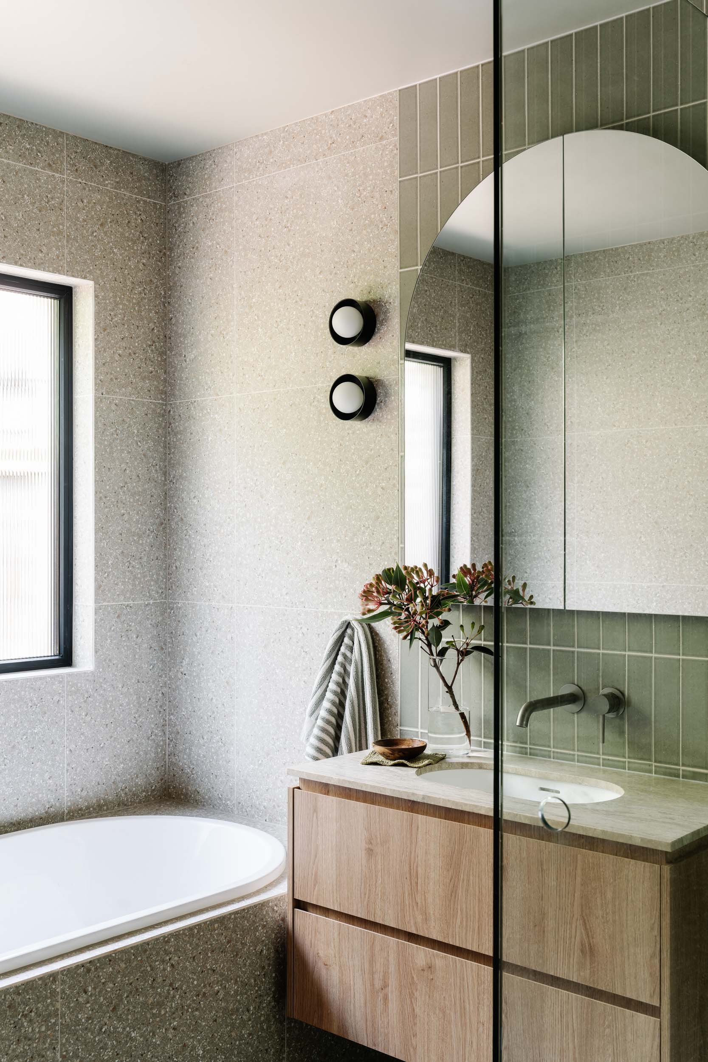
The Rifle Retrofit Passive House: A Case Study in Transforming Melbourne Homes
Project Overview: The Rifle Retrofit Passive House project by Carland Constructions is a groundbreaking endeavour to transform a standard 1993 volume-built brick veneer house in Williamstown, Melbourne, into a certified Passive House (EnerPHit standard). This case study highlights the journey, challenges, and innovative solutions employed to achieve a home that is "healthier, optimised, more comfortable," "built responsibly and simply built better," and ultimately "just feels better". Carland Constructions is a Melbourne builder, specialising in Passive House Melbourne and Passive Home builder Melbourne projects.
The Challenge: From "Ugly, Mouldy, Draughty" to High-Performance The existing house was a typical example of Australian volume-built homes from its era – characterised by a "musky smell," discomfort, and signs of mould due to water leaks. It was, in essence, "a leaky tent" with an air exchange rate estimated at 30+ ACH (air changes per hour). The primary goal was to drastically improve energy efficiency, comfort, and indoor air quality without stripping the external brickwork or roof tiles, a significant deviation from typical Passive House new builds. This project aimed to be a leading example of Melbourne Passive House construction and sustainable homes Melbourne.
Key Players & Collaborative Approach: This project's success hinged on strong collaboration, especially given the absence of a traditional architect or building designer as the lead. The core team included:
The Homeowners: Crucial stakeholders who were already educated in Passive House principles and committed to achieving certification. Their willingness to "go out on a whim" was vital.
The Interior Design (HeHe Design): Responsible for all internal aesthetics and material selections, ensuring healthy choices.
The Passive House Consultancy: Cam is the hero on this project. Described as "the rocket scientist," this consultant was instrumental in the project's success, providing critical expertise in building physics, running complex simulations (like WUFI analysis for moisture), and ensuring compliance for certification. They helped navigate the complexities of retrofitting, especially concerning moisture management when not removing external cladding.
The Certifying Body: This certifier played an impartial role, verifying the Passive House consultant's calculations and ensuring the project met Passive House standards, acting as a crucial check for proper execution. For this project we worked with HIP V. HYPE
Carland Constructions Team: The in-house carpenters were praised for their "super duper skilled" work and extreme pride in building high-performance homes, adapting to on-the-fly problem-solving given the unknowns of a retrofit. Our team really took sustainable building in Melbourne to another level
Key Suppliers: Companies that supplied crucial components, such as the triple-glazed windows and airtightness membranes, were vital partners, providing high-quality products and working closely with the team to overcome installation challenges.
Innovative Solutions & Overcoming Hurdles:
Airtightness: The .41 ACH Triumph: The existing house started with a massive air leakage rate (estimated 30+ ACH). The team achieved an astounding 0.41 ACH in the final blower door test, well below the 1.0 ACH standard for EnerPHit certification. This was accomplished by relying on an internal air barrier using materials like Intello, meticulously sealing every penetration, especially around existing internal wall junctions. Challenges included working around existing L-brackets for trusses, which were sealed by gluing and screwing a plywood strip to the top plates, providing a continuous surface for the air barrier. This is a prime example of achieving a certified Passive House builder Melbourne standard.
Window Installation: A Complex Dance: Replacing existing windows in a brick veneer house without removing the bricks was a major challenge. The original windows were typically installed flush with the brickwork, placing the glazing layer outside the insulation plane. For Passive House, windows needed to be brought back into the insulation layer.
Triple Glazing: Initial modelling showed that double glazing wouldn't meet the required U-value (under 1.25). The solution was triple-glazed uPVC windows.
Levelling & Flashing: The house slab was found to be 110mm out of level from front to back, complicating window installation and flashing details. A custom sill system with a back dam and XPS insulation was designed to ensure water drainage away from the structure, especially since an external membrane couldn't be installed.
The Doggie Door Dilemma: A late homeowner request for a doggie door nearly jeopardised certification due to the inability to get a low-E coating on it, pushing the average window U-value to the very limit.
Insulated Front Door: A timber front door was insulated with PIR board to help meet the overall U-value target, a solution now being adopted on every project.
Floor Insulation: The Cork Screed Innovation: Insulating the existing concrete slab without reducing the 2.7m ceiling height was a major hurdle. The team opted for a cork screed product imported from Italy. This material, when mixed with water and poured, provided a thermal layer (equivalent to R2 insulation) on top of the slab. While initially perceived as cost-effective, it proved to be the "most stressful thing that I have ever done on a building site". This contributes to the home's low energy homes Melbourne status. There is more to come on this
Wall Insulation & Moisture Management: Existing fibreglass insulation was found to be dirty and sagged. Polyester insulation was chosen due to its density (32 kg/m³) and hydrophobic properties, allowing water to shed rather than soak in, crucial given the lack of an external membrane. A hygrothermal analysis was performed to ensure the wall assembly could dry out without an external membrane, confirming the removal of existing metal sisalation was necessary to prevent mould formation. This is key to building healthy homes Melbourne.
Electrical & Plumbing Overhaul: The non-compliant and rusting old wiring and copper plumbing were completely replaced. This decision, while increasing budget, was deemed more cost-effective than trying to salvage and integrate old systems, ensuring airtightness and proper insulation of hot water pipes. This all-electric approach is vital for energy-efficient homes Melbourne.
Outcomes and Impact: The Rifle Retrofit Passive House is a "remarkable" achievement, being, to our knowledge, the first certified Passive House conversion of a volume-built home in Australia.
Financial Savings: The project is estimated to save the homeowners around $8,000 per year on heating bills alone, compared to the original house. That's a massive win for the hip pocket and the planet.
Enhanced Comfort & Health: The home maintains a stable indoor temperature of around 20 degrees Celsius year-round with minimal effort. Occupants experience superior thermal comfort, noise reduction from the triple glazing, and improved indoor air quality thanks to mechanical ventilation removing dust, pollen, and odours. The elimination of mould and dampness significantly contributes to a healthier living environment. This is the essence of a high performance homes Melbourne.
Industry Benchmark: This project serves as a "proof of concept" demonstrating that millions of existing Australian homes can be dramatically improved to high energy efficiency standards without demolition. It highlights the viability of deep retrofits and challenges the misconception that high-performance building is prohibitively expensive or aesthetically limiting. This project adds to Carland Constructions' growing portfolio of Passive House projects Melbourne, solidifying our reputation as Passive House specialists Melbourne.
Team & Process Refinement: The complexity of the retrofit pushed our team to innovate and refine our pre-construction and on-site processes, making us more efficient and knowledgeable for future projects.
Conclusion: The Rifle Retrofit Passive House stands as a testament to what's possible when passion, expertise, and a collaborative spirit converge. It's more than just a renovation; it's a blueprint for a healthier, more sustainable future for Australian homes, proving that "built responsibly and simply built better" isn't just a tagline, but a tangible reality



