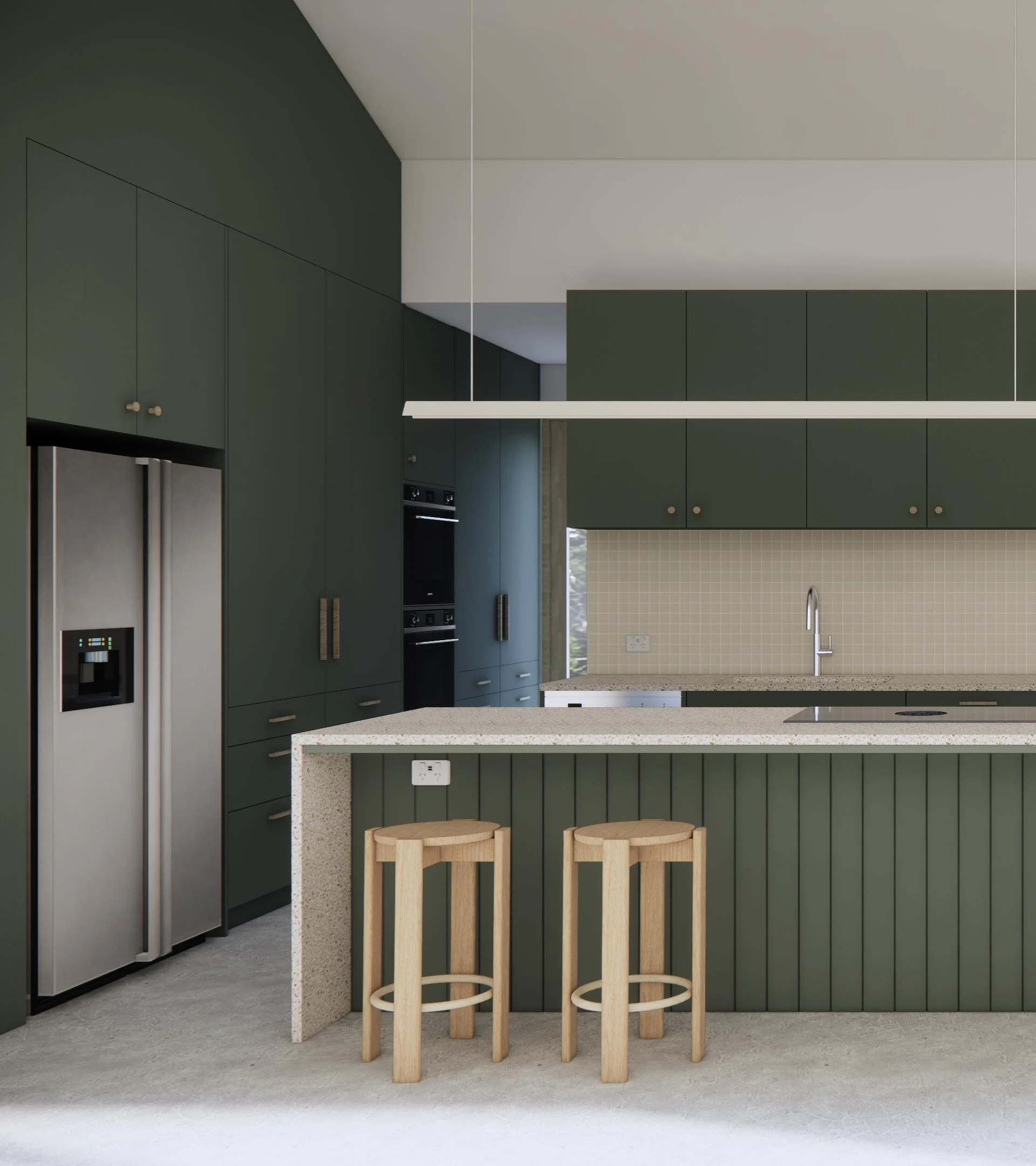what is passive house certification
Passive House Certification is important for several reasons, as it signifies a commitment to energy efficiency and sustainability in building design and construction. The Passive House Standard is an internationally recognised benchmark for achieving high levels of energy efficiency, comfort, and indoor air quality in buildings. It’s so special that we thought we would dedicate a whole page on our website to show off all of our certified passive house buildings in Victoria. All of these homes have gone through rigorous testing methods to verify that the building performs as designed and complies with the stringent Passive House criteria. You can check out some of the key tests and assessments conducted during the certification process below.
The only way to tell if a home is officially certified is by checking to see if there is a wall plaque, which is a visible symbol of the quality assurance carried out through the certification or by checking out the Passive House Database
certified passive house projects
Forrest Certified Passive House Spotswood, Melbourne
Certified Passive House Classic, Melbourne (Spotswood)
Certifier: Detail Green
Champion Certified Passive House Williamstown, Melbourne
Certified Passive House Classic, Melbourne (Williamstown)
Certifier: Detail Green
Retrofit Rifle (Enerphit) - Williamstown, Melbourne
Certified EnerPHit Retrofit Premium (Williamstown)
In collaboration with
Hehe Design, Passive Analytics, Hip v Hype
working our way towards certfication
Parade Passive House Ascot Vale, Melbourne
In the final stages of certification with Hip V Hype.
Family passive house with traditional Victorian features.
In collaboration with Gruen Eco Design and Hip v Hype
Flemington Passivhaus - Targeting
In construction - seeking passive house certification.
Turning the existing Yarraville Pigeon Racing Club into a new passive house.
In collaboration with
Maxa Design, HeHe Design
Pigeon Passive House, Yarraville, Melbourne
In construction - seeking passive house certification.
Turning the existing Yarraville Pigeon Racing Club into a new passive house.
In collaboration with
Altereco Design, Passive Analytics, Hip v Hype
These tests help verify that a building performs as designed and complies with the stringent Passive House criteria.
-
This test assesses the airtightness of the building envelope. A blower door is used to depressurise or pressurise the building while measuring air leakage. The results determine the building's air exchange rate, which must meet the strict Passive House limits for airtightness. Airtightness minimises heat loss and ensures consistent indoor temperatures. This is tested at 50 pascals
-
Energy modelling is a critical aspect of the Passive House certification process. It involves the use of computer simulations and detailed calculations to predict, assess, and evaluate the building's energy performance. The primary goal of energy modelling in Passive House design is to ensure that the building meets specific energy consumption criteria and adheres to energy efficiency principles.
It involves energy performance modelling using climate specific data, building component analysis, comfort analysis, annual energy balance and airtightness/thermal bridging analysis
-
The ventilation system, which is a core component of Passive House buildings, undergoes testing to verify its performance and efficiency. This includes ensuring that the system provides a constant supply of fresh, filtered air while recovering heat from the outgoing air. A report is produced to prove that the system has been calibrated.
-
The verification process also involves a thorough review of documentation related to the construction and performance of the building. This includes verifying that materials and components used meet Passive House standards and that the building was constructed according to the approved Passive House design.
-
Photographs provide a visual record of the construction process and the installed components. This documentation is essential for verifying that the building was constructed according to the approved Passive House design and specifications. It helps ensure that the specified materials and components were used as intended.
-
Passive House design often involves intricate details to achieve high energy efficiency. Photographs can capture these details, such as the placement of thermal insulation layers, the installation of windows and doors, and the routing of ventilation ducts. This visual record helps confirm that these critical elements were executed as specified.
-
A construction declaration for a Passive House is a formal document that serves as a commitment by the project team, typically submitted during the planning and construction phases of a Passive House project. This declaration outlines the project's intent to adhere to the rigorous Passive House principles and standards throughout the building's design and construction. It is a fundamental step in the process of achieving Passive House certification.
A construction declaration for a Passive House serves as a foundational document that sets the project's direction and objectives, ensuring that all parties involved are aligned in their commitment to achieving the high-performance standards associated with Passive House construction. It also provides a clear roadmap for the design and construction process to meet Passive House certification requirements.







